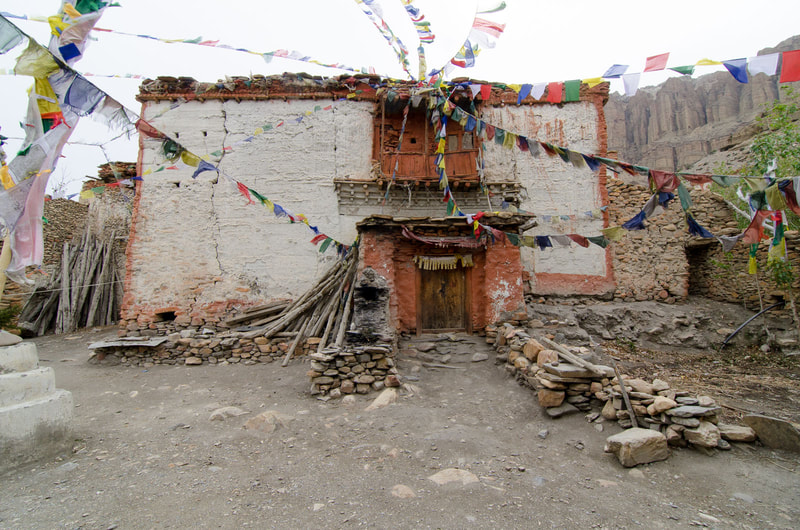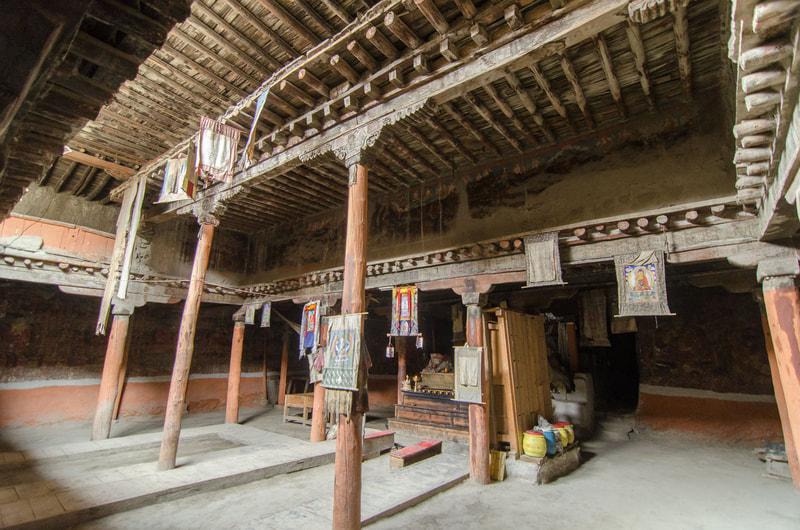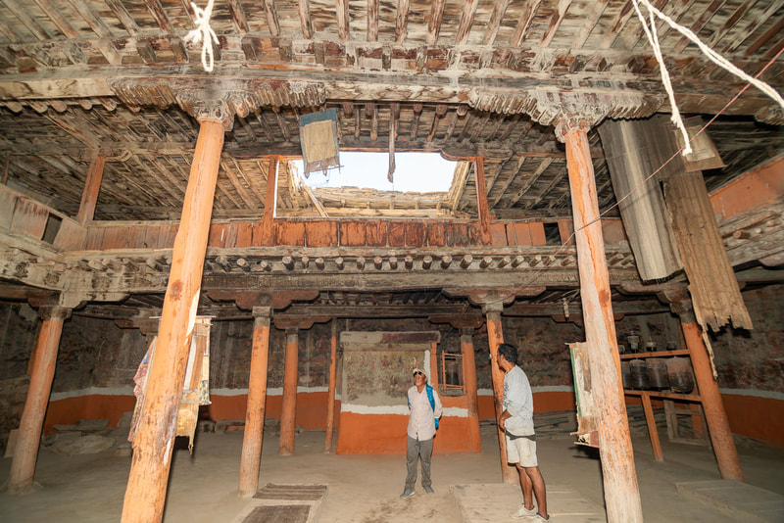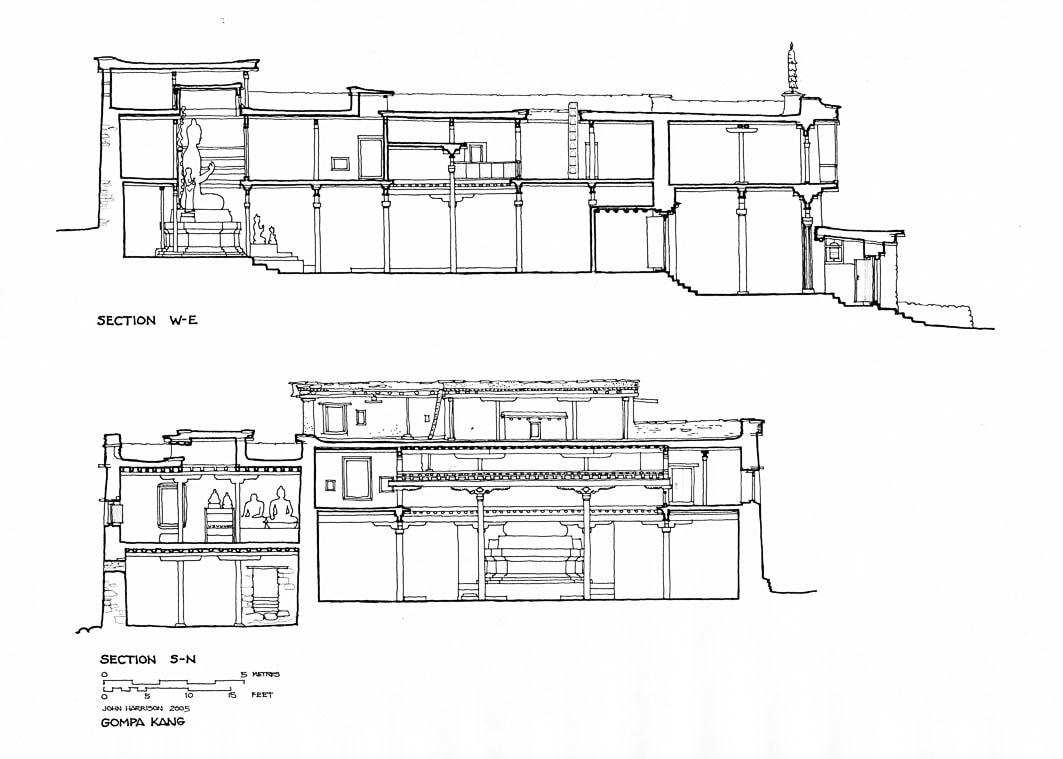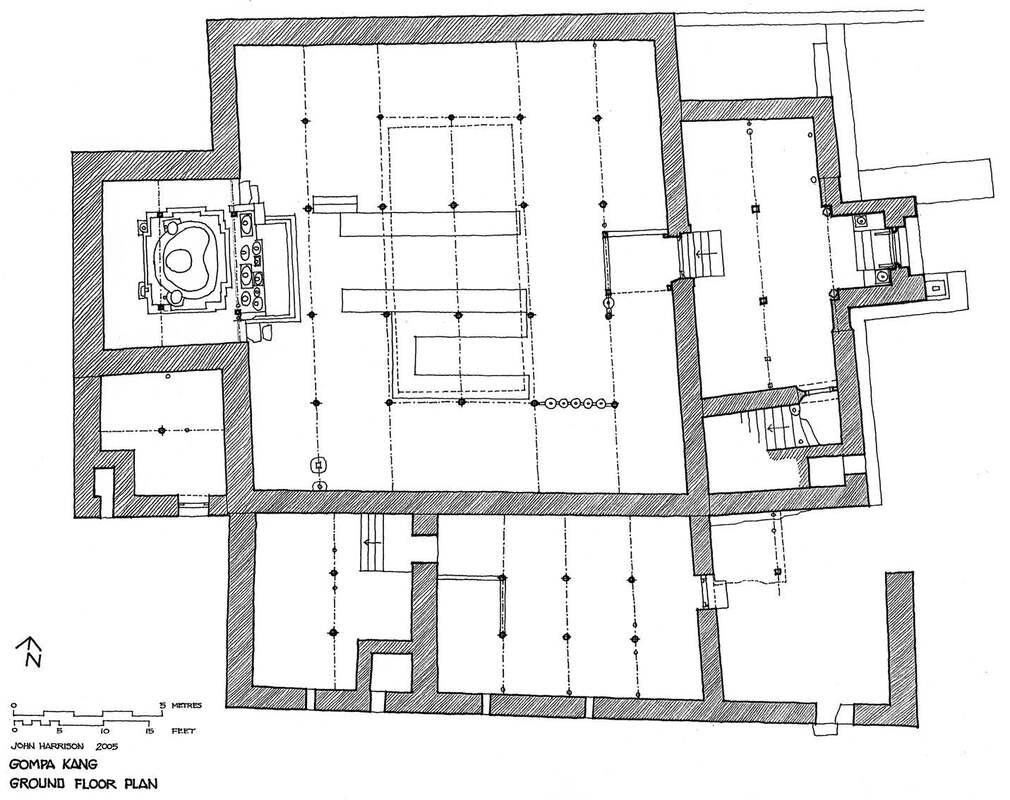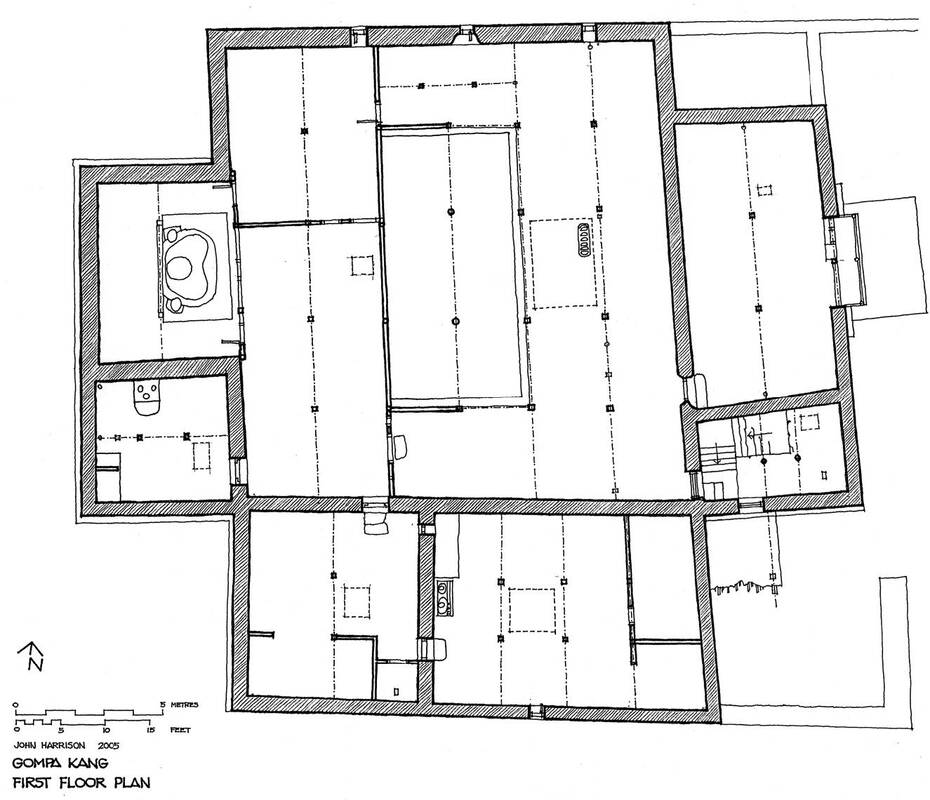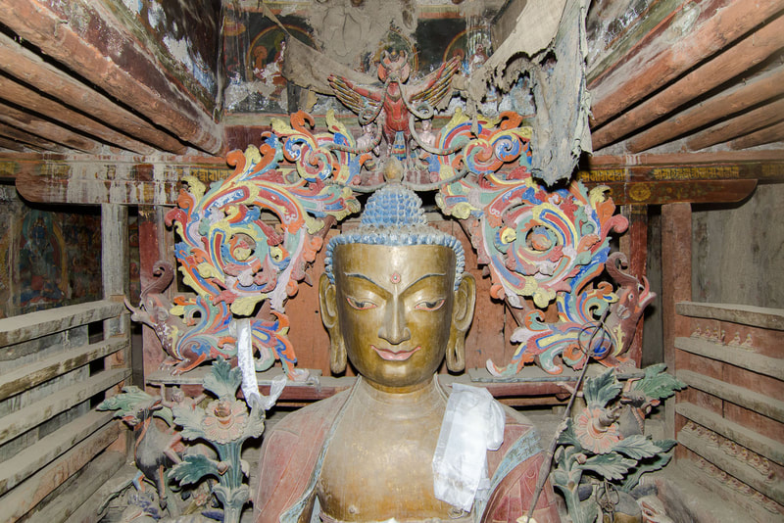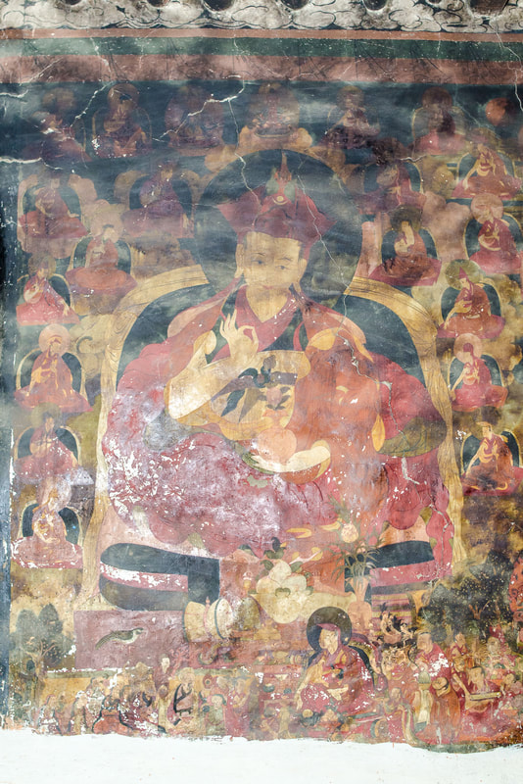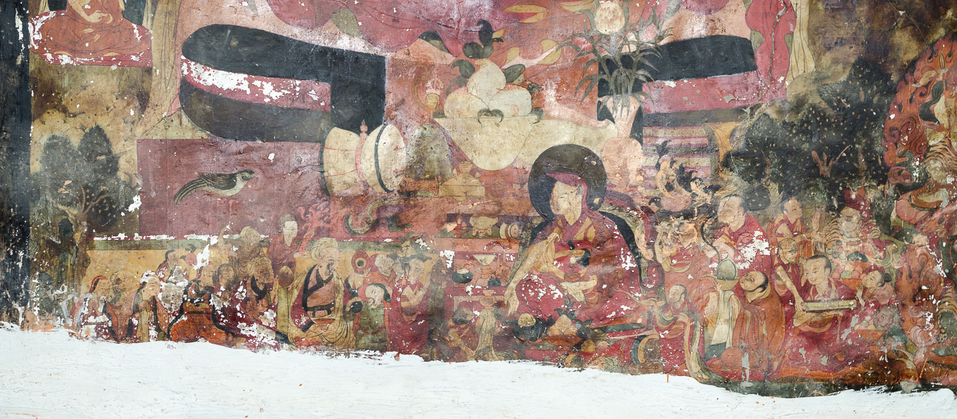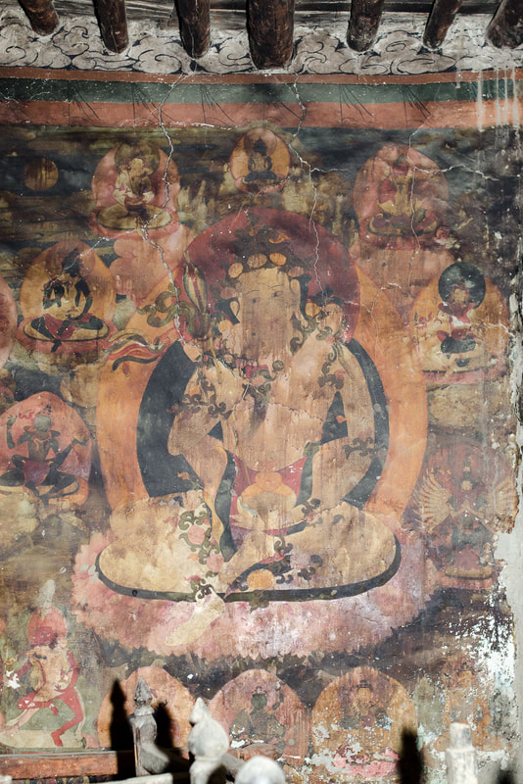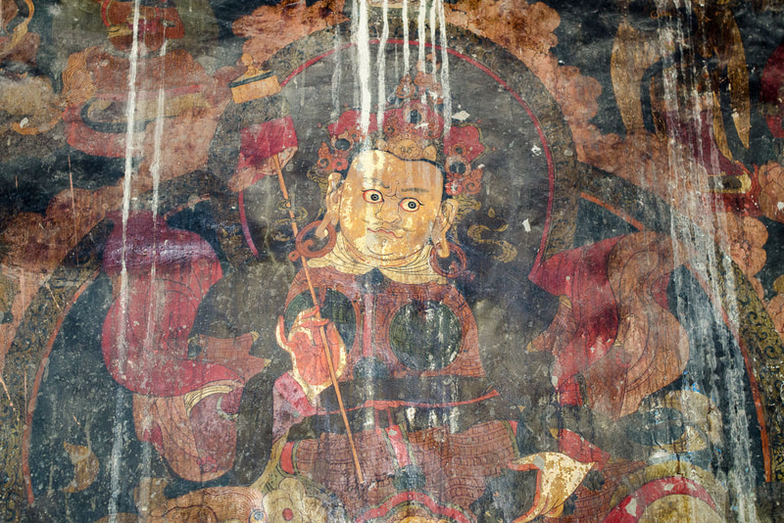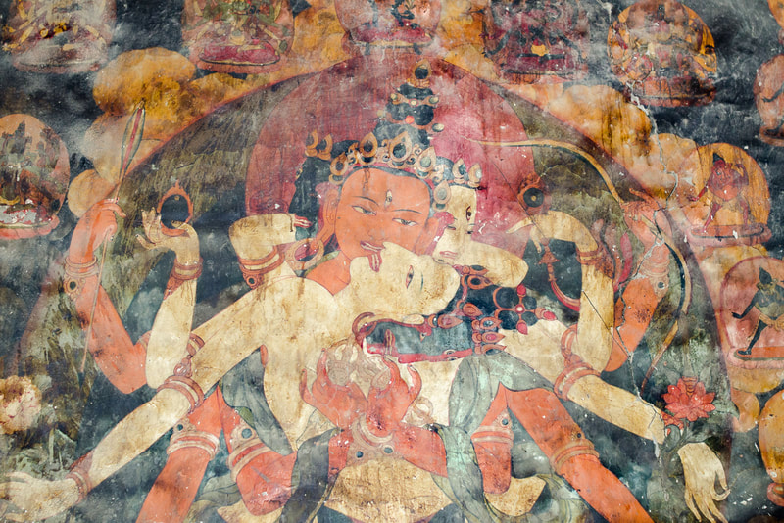Gonpa Gang
The temple of Künzang Chöling, alias Gönpa Gang, is arguably the most important Buddhist monument preserved in lower Mustang. Constructed in the 1680s as a nunnery, it is remarkable for its architectural features and state of preservation. Gönpa Gang not only preserves almost the full iconographic program as it was conceived by its founder, but also much of the original architectural features including their painting. The architecture of Gönpa Gang is unique within Mustang. In particular the construction of the Assembly Hall with its complex layering to allow for better lighting, is remarkable.
The monument is the subject of a recent monograph from which the following sections are excerpted:
The monument is the subject of a recent monograph from which the following sections are excerpted:
- Harrison, John, Christian Luczanits, Charles Ramble, and Nyima Drandul, eds. A Blessing for the Land. The Architecture, Art and History of a Buddhist Nunnery in Mustang, Nepal. Kathmandu: Vajra Publications, 2018.
Location
The temple of Gönpa Gang is owned by the community of Chuksang (Chusang, Tshuk) Village in Lower Mustang, Nepal. Its exact location is 28°54'37.13" N 83°48'44.22" E., but it is on the west bank of the Kali Gandaki river while the village is on the east bank. Thus, when the river was high, from May to October, the temple was cut off from the village. This fact accounts for both the unique state of preservation of the monument as well as its poor architectural condition. The lack of direct access over the warm months made it extremely challenging to undertake larger maintenance work at the temple.
In Summer 2019 a footbridge was built across the river to make the temple accessible year round. In 2020, the local government financed the building of a road from the bridge to the temple, which can be used for transport as long as the river can be crossed.
In Summer 2019 a footbridge was built across the river to make the temple accessible year round. In 2020, the local government financed the building of a road from the bridge to the temple, which can be used for transport as long as the river can be crossed.
History
Almost everything we know about the history of Künzang Chöling convent is based on written sources kept in Chuksang, in particular the autobiography of its founder Künzang Longyang (kun bzang klong yangs; 1644–1696). This prominent local monk, previously heading Kutshab Ternga (sku tshab gter lnga) near Thini opposite Jomsom, laid the foundation of the monument in 1684. Construction continued over a period of twelve years in several stages. While the text provides considerable detail, including some of the artists working on the monument, it does not provide an account of the temple's content and the sources for its decoration.
The Temple
The temple consists of an imposing entry hall, a large assembly hall, and an apse with a large image of Buddha Maitreya. Additional structures were erected over time to the south side of the main building. Overall the temple measures roughly 26 meters by 23.5 meters today.
The entry hall, some 9m by 4.5m, and 4m high, has a main beam running north-south supported by two substantial square pillars and simple capitals. Opposite the entrance stone steps lead up to the door of the assembly hall. Through another door in the southeast corner a stone staircase gives access to the upper floor.
The assembly hall is entered on the centre of the east wall, with the sanctum and its colossal Maitreya statue at the far side
on the centre of the west wall. It is a large square hall, 15m by 15m, with five main beams spanning north-south each supported by four pillars. The hall is therefore five bays wide by six bays deep. The six central bays, three wide by two deep, are open to the floor above, and the two central pillars rise through this space to richly carved capitals and a two-tiered bracketed cornice and ceiling inserted below the main roof of the upper floor. One bay of the roof to the east is open to the sky, flooding light into the central space and down into the assembly hall.
The sanctum at the west, 60cm higher than the floor of assembly hall, is wide enough to permit circumambulation around the base of the main statue. The statue rises through two storeys, with a lantern above the roof throwing light through a small window
onto the face.
Description and plans below by John Harrison.
The entry hall, some 9m by 4.5m, and 4m high, has a main beam running north-south supported by two substantial square pillars and simple capitals. Opposite the entrance stone steps lead up to the door of the assembly hall. Through another door in the southeast corner a stone staircase gives access to the upper floor.
The assembly hall is entered on the centre of the east wall, with the sanctum and its colossal Maitreya statue at the far side
on the centre of the west wall. It is a large square hall, 15m by 15m, with five main beams spanning north-south each supported by four pillars. The hall is therefore five bays wide by six bays deep. The six central bays, three wide by two deep, are open to the floor above, and the two central pillars rise through this space to richly carved capitals and a two-tiered bracketed cornice and ceiling inserted below the main roof of the upper floor. One bay of the roof to the east is open to the sky, flooding light into the central space and down into the assembly hall.
The sanctum at the west, 60cm higher than the floor of assembly hall, is wide enough to permit circumambulation around the base of the main statue. The statue rises through two storeys, with a lantern above the roof throwing light through a small window
onto the face.
Description and plans below by John Harrison.
Its Content
All three spatial units on the ground floor preserve enough of their original artistic decoration that the iconographic program of the temple can be largely reconstructed. As fitting, the entry hall features a wheel of life and a depiction of the cosmos, but there are also the lives of Buddha Śākyamuni and Padmasambhava, and the latter’s Copper-coloured Mountain paradise. Murals also cover the entire wall surface of the assembly hall and are dominated by large main images in regular distance from one another. The composition of these walls does not follow the composition of the architectural space, as there are ten large figures along the side walls, while the architectural structure has only six bays. The apse is dominated by the large image of Maitreya and his massive throne, and each of its walls has three main images.
The painted program provides unique insights in the religious atmosphere of Lower Mustang in the second half of the 17th century. At that time proponents of the Nyingma School of Buddhism played a major role in high Himalayan society, and it is clear from the iconography of the founder that the local teachers had wide connections, including major Nyingma centres and teachers in Central Tibet. On the other hand, Sakya School teachers and topics are represented as well, as are an impressive number of teachers in general, especially on the higher levels of the monument.
The iconographic program of the temple contains a number of unique features not identified elsewhere so far. These include unique aspiration deities (yi dam) on the ground and first floors as well as an extremely extensive number of teacher representations on the higher levels. Presumably, some of these depictions reflect the most current Nyingma teachings at the time.
The painted program provides unique insights in the religious atmosphere of Lower Mustang in the second half of the 17th century. At that time proponents of the Nyingma School of Buddhism played a major role in high Himalayan society, and it is clear from the iconography of the founder that the local teachers had wide connections, including major Nyingma centres and teachers in Central Tibet. On the other hand, Sakya School teachers and topics are represented as well, as are an impressive number of teachers in general, especially on the higher levels of the monument.
The iconographic program of the temple contains a number of unique features not identified elsewhere so far. These include unique aspiration deities (yi dam) on the ground and first floors as well as an extremely extensive number of teacher representations on the higher levels. Presumably, some of these depictions reflect the most current Nyingma teachings at the time.
